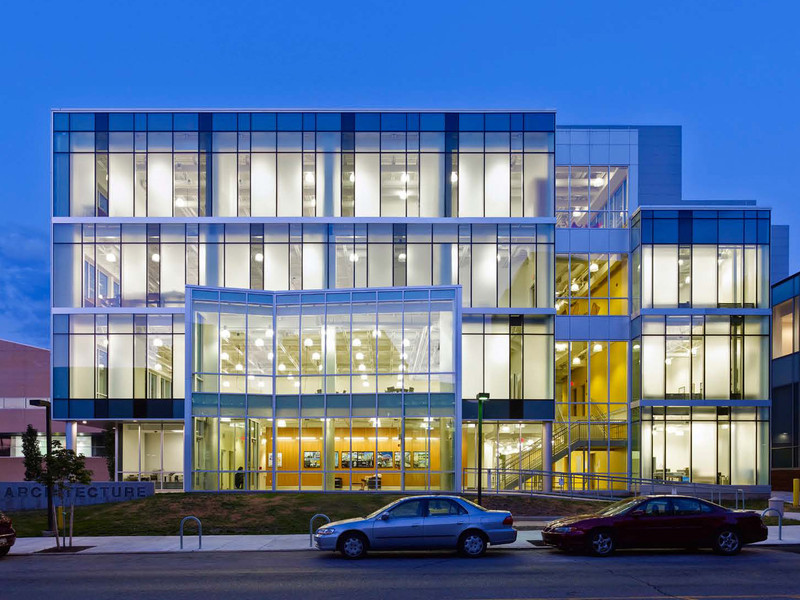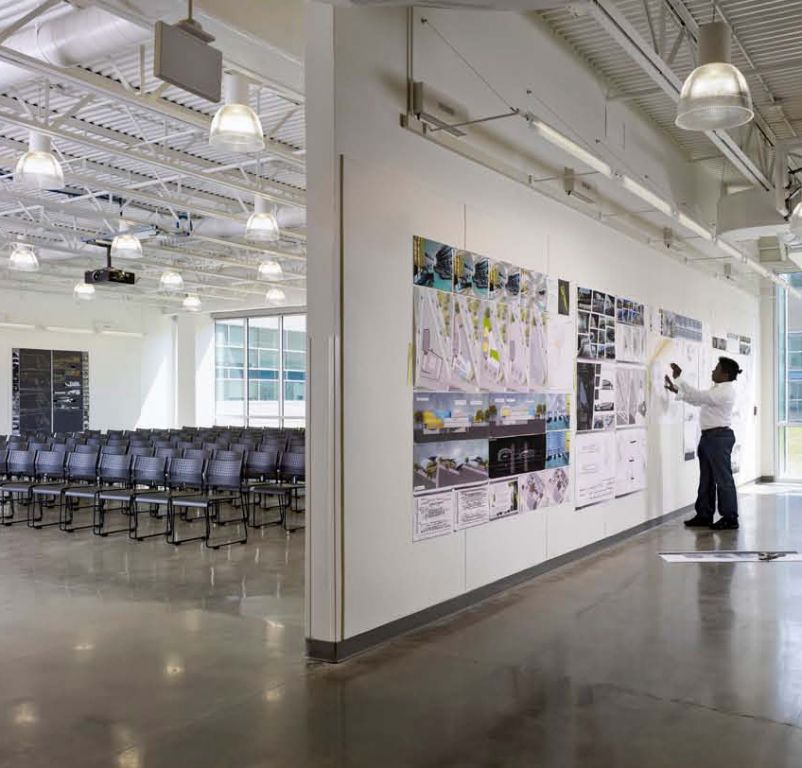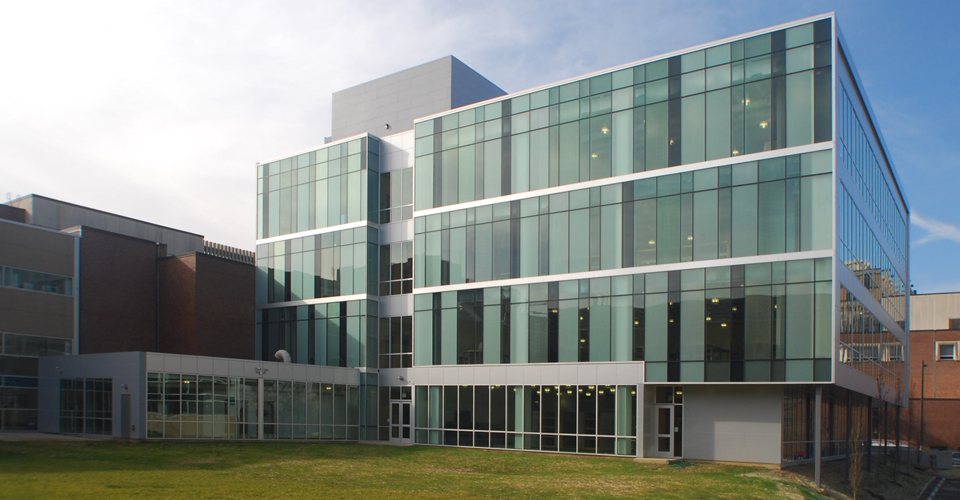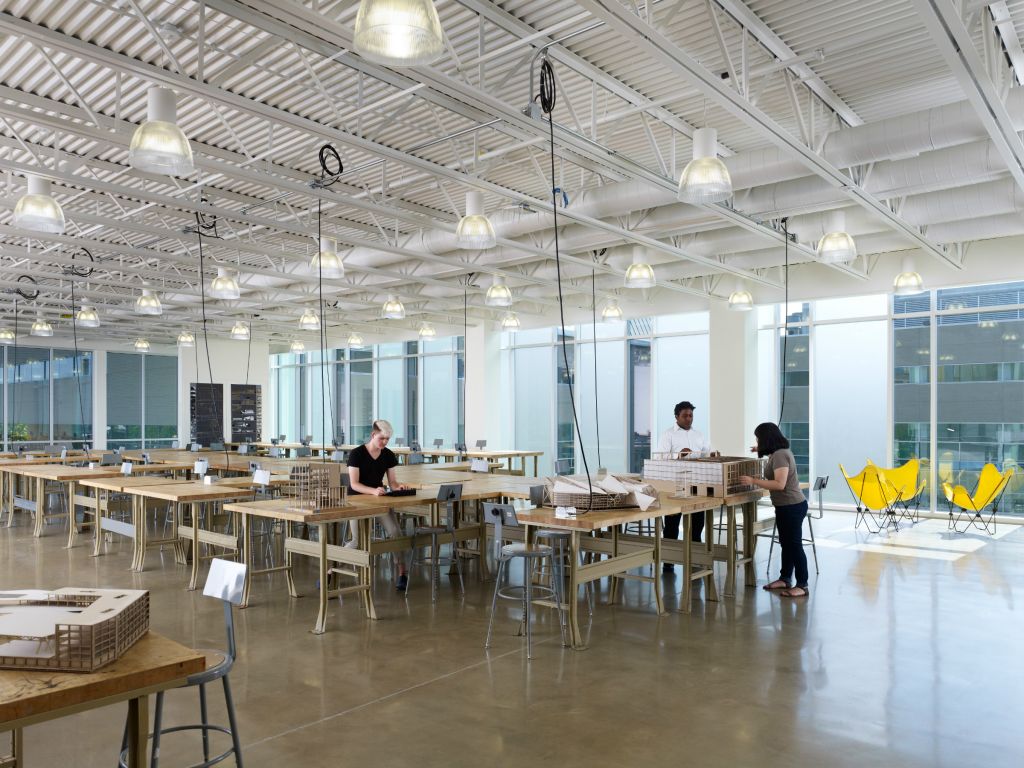

PROJECT: Temple University School of Architecture Building
LOCATION: Philadelphia, PA
The School of Architecture building at Temple University was designed by John Michael Sakoian as employee of H2L2 Architects and Planners in Philadelphia, PA.
This building is part of an ongoing facilities upgrade by Temple University to improve its standing as a world class University for the Arts and Sciences. This LEED rated facility represents the state of the art characteristics needed for 21st century buildings by establishing an early sustainable strategy to its design; from initial planning, to structural and mechanical systems.
It is a building designed to be a thriving workshop where workspace and presentations spaces are blurred into distinguishable yet flexible spaces . It is a building that teaches through its raw character of exposed structure and open network of mechanical electrical components feeding an innovative blend of program spaces. The building’s hybrid structural system includes exposed prefabricated shear walls which form a rigid core at the center of the structure, but also create secondary program spaces for a variety of more intimate gatherings and focus groups.
A utilitarian layout of open spaces throughout the building lends toward an emphasis that the building is a workshop and laboratory for generating the multidisciplinary designers of our future. In addition to the classroom spaces, the building also houses a variety of flex-spaces, galleries, meeting, presentation and symposium spaces needed to encourage both internal collaboration and active networking with one of the most diverse and prolific architecture cities in the USA.
The main circulation system is based on an atrium promenade concept that provides both openness and interconnectivity throughout the building. The building was designed to be a blank canvas that can evolve over time with the developments of the industry, the academics and the student’s work produced within. Current industry standards require sustainable strategies in modern building design. As part of the buildings LEED certification, an early storm water management plan was established which includes a green roof system. This system improves the energy efficiency of the building while also reducing the amount of storm water runoff generated.
Transparency, light and views were critical to the design of the skin. The interconnectivity of the building with the existing urban fabric was an important strategy to encourage an active sense of awareness within the campus and city of Philadelphia. To achieve this, an envelope of transparent and frosted glazing was utilized which also encourages maximum day-lighting effectiveness. Due to the School of Architecture’s rigorous academic requirements, the lights rarely turn off in an architecture building; however occupancy sensors and energy efficient lighting mitigate the operational costs while still allowing the building to shine like a jewel in the night.



